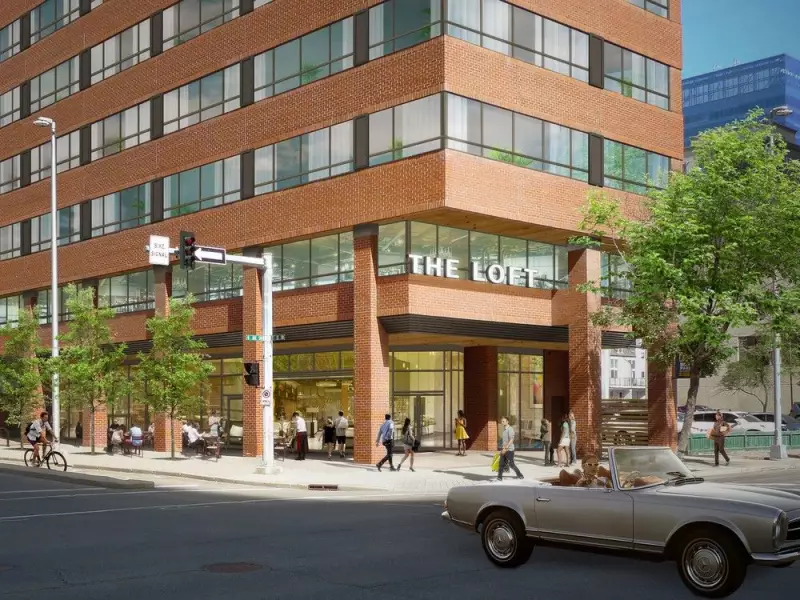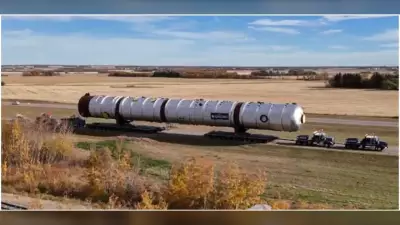
WalterFedy Celebrates First Year in Calgary with Major Projects
It has been one year since the Ontario-based firm WalterFedy, a multidisciplinary team of 300 professionals, announced its acquisition of Calgary's Riddell Kurczaba Architecture. This strategic move firmly established the company's footprint in Western Canada, a decision that has proven to be highly successful.
Expanding Operations and Leadership
Since the acquisition, WalterFedy has been exceptionally active. The company relocated its Calgary office back into the vibrant Beltline district along 11th Avenue S.W. It has also significantly expanded its service offerings by adding new mechanical and electrical engineering departments to its local capabilities.
The integration has been guided by strong leadership. Tricia Smith, a mechanical engineer and partner, moved to Calgary to oversee the merger as General Manager of Western Canada. Her role has since evolved, and she was promoted to Vice-President of New Markets, where she now leads national initiatives to expand client relationships and drive strategic growth across the country.
The leadership team also includes Willem Kellerman as Managing Principal of the Western Canada buildings division, operating from the Edmonton office, and Peter Schulz, a longtime design lead from Riddell Kurczaba, who now serves as WalterFedy's Principal Architect in Calgary. The firm recently strengthened its team further by welcoming Louise Aroche as a Principal to lead its interior design division.
The Loft: A Signature Conversion Project
A standout achievement from this busy year is the completion of The Loft, a prominent office-to-residential conversion project. Located at the corner of 4th Avenue and 7th Street S.W. in Calgary, this project transformed an existing 11-storey office tower into 56 residential apartment suites.
Peter Schulz, who acted as the project lead architect, noted that the 52,550-square-foot, narrow rectangular tower was uniquely suited for conversion. The comprehensive transformation involved stripping the interior down to its bare walls and installing new window systems. These upgrades are not only modern but also environmentally conscious, contributing to a 22 per cent reduction in CO2 emissions compared to the building's previous state as an office.
The project required a complete overhaul of the building's core systems, including the installation of all-new mechanical, electrical, and plumbing systems to meet residential needs on each floor. Furthermore, the team executed complete upgrades to align with the current building code, including enhancements to the fire pump room and power generator.
Schulz revealed that he had initially designed the conversion for a previous owner before the City of Calgary became actively involved in promoting adaptive reuse to address housing demands. Under the new ownership, he was thrilled to see his original design plans finally come to fruition. He praised the collaborative process, stating that the work with the city and the project team was remarkably smooth and supportive.
This project exemplifies WalterFedy's growing influence and expertise in the Calgary market, marking a year of significant achievement and strategic expansion in Western Canada.






